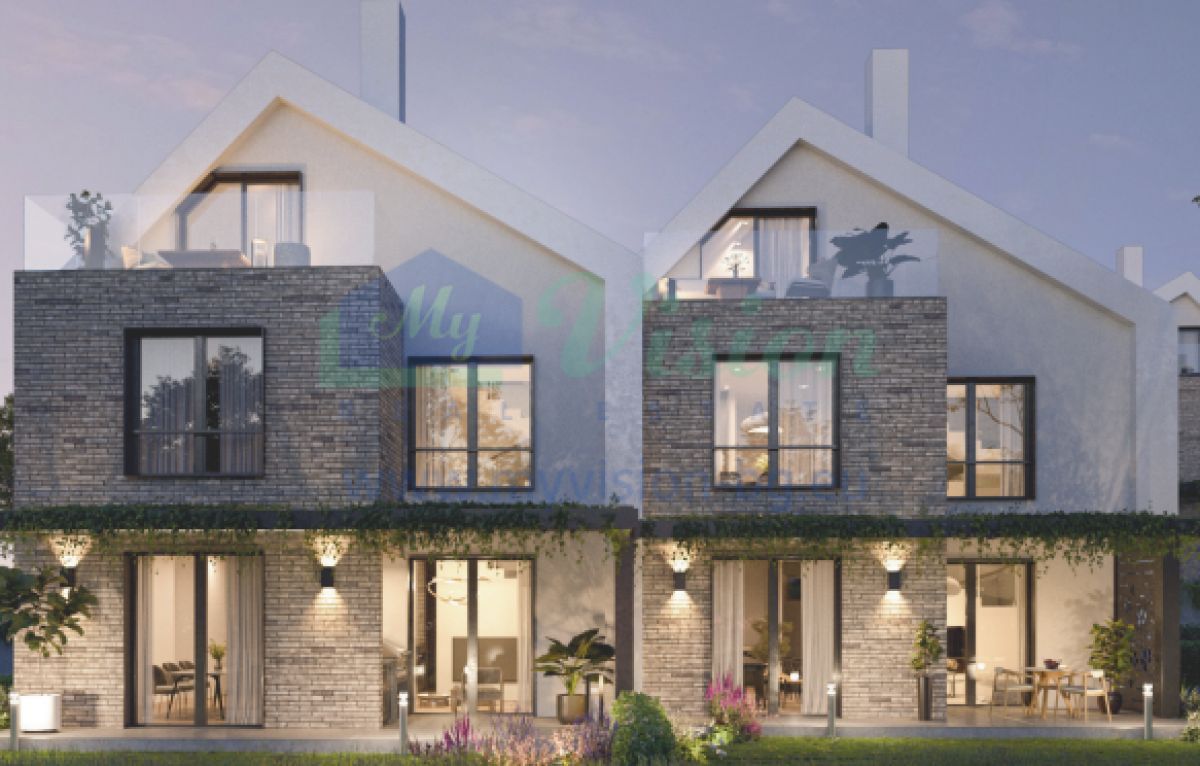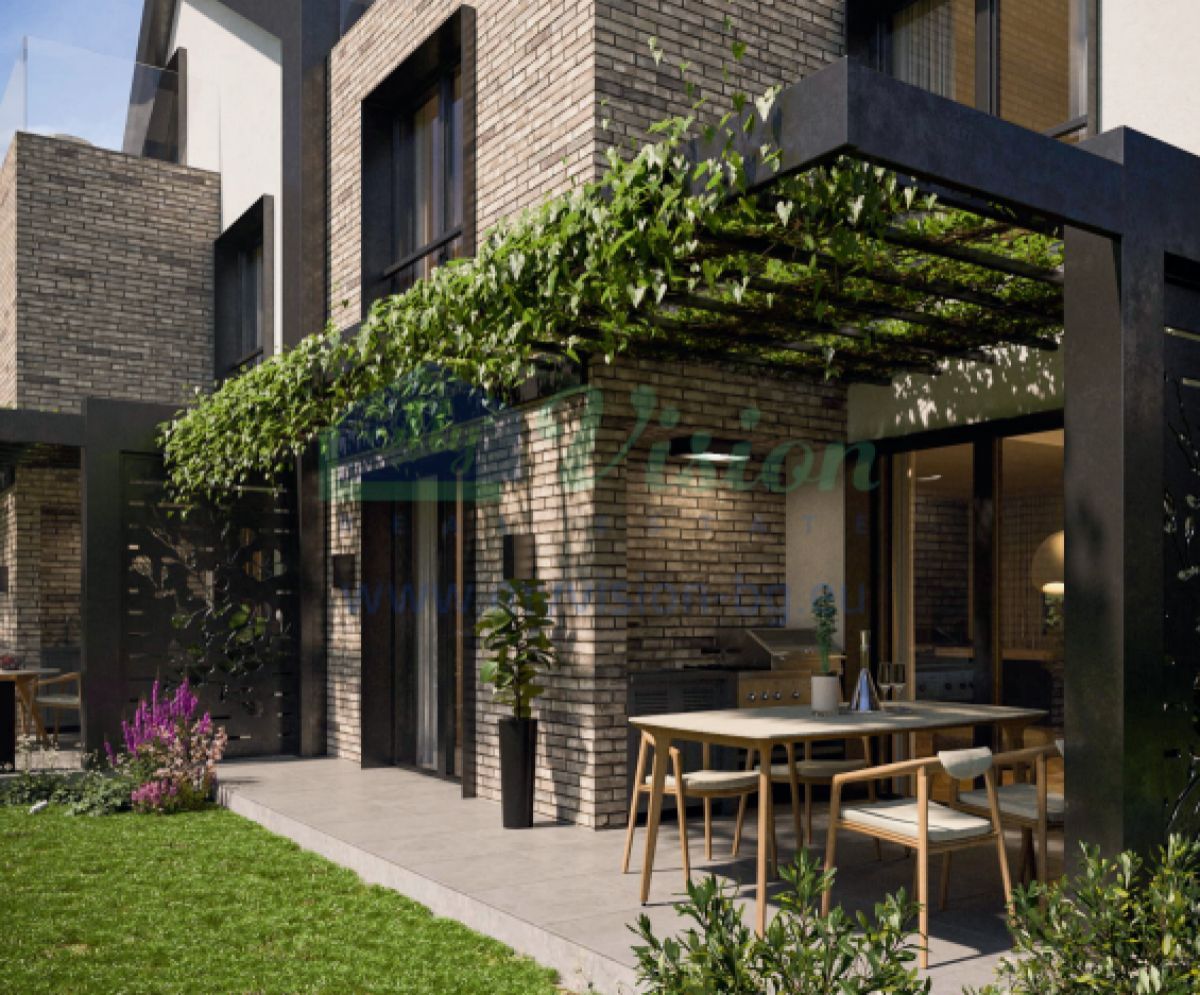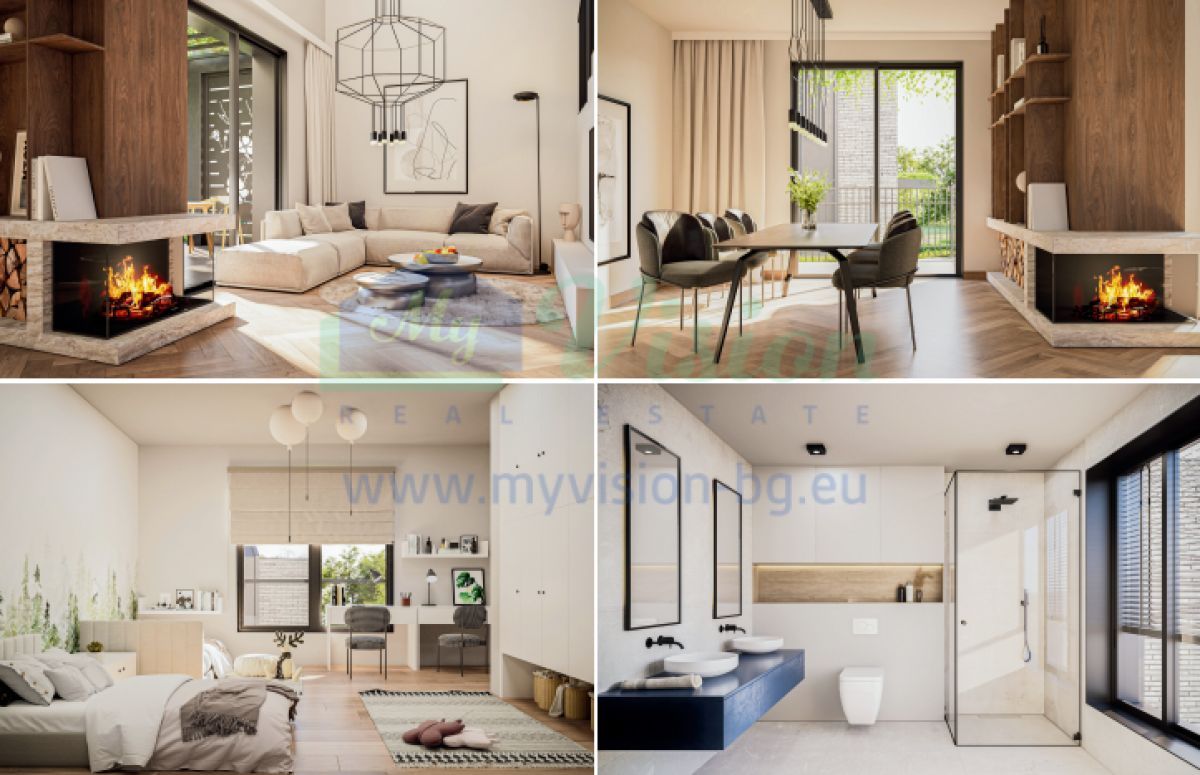My Vision Real Estate
- Contact: Galya Boyanova
- 0894232238
Reference code: GBSBS103 (please mention this code when contacting us).
We at MyVision Real Estate offer you a house for sale in a high-class gated residential complex, which is characterized by sustainable architecture, modern pragmatism and solid construction.
The complex consists of 12 single-family houses, completely autonomous, grouped in six residential buildings in Alpine style with a total built-up area of 2506 sq m. The project has its own green courtyard and completely new infrastructure.
The house consists of:
Basement - 73.27 M2. In the basement (at an elevation of -2.40 with natural lighting of the "English courtyard" type) there are service rooms, such as a storage room, a laundry room and a hobby room.
Ground floor - 81.26 M2 (elevation ±0.00) there is a living room with an attic in the recreation area with a height of up to the third floor, a dining room and a kitchen, connected to an outdoor terrace and a toilet. It has a yard and a barbecue area.
Floor 1 - 70.95 M2 are two bedrooms with private bathrooms and toilets.
Floor 2 - 35.00 M2 FLOOR is a large bedroom with a walk-in closet, private bathroom,
toilet and two terraces.
This magnificent house can be yours for 710,640 euros.
If you want more information about this property, you can contact Galya Boyanova at tel: 0894232238 or by email: galya@myvision-bg.eu
Visit more of our offers available at www.myvision-bg.eu
- ID
- GBSBS103
- Area
- 282 m²
- Price per m²
- 2,520€ | 4,928.69лв
- Neighborhood
- Bunkera v.z. (Sofia City)
- Rooms
- 3
- Levels
- 2
- Bathrooms
- 3
Features
- Lot size: 204 m²
- Road type: Asphalt


