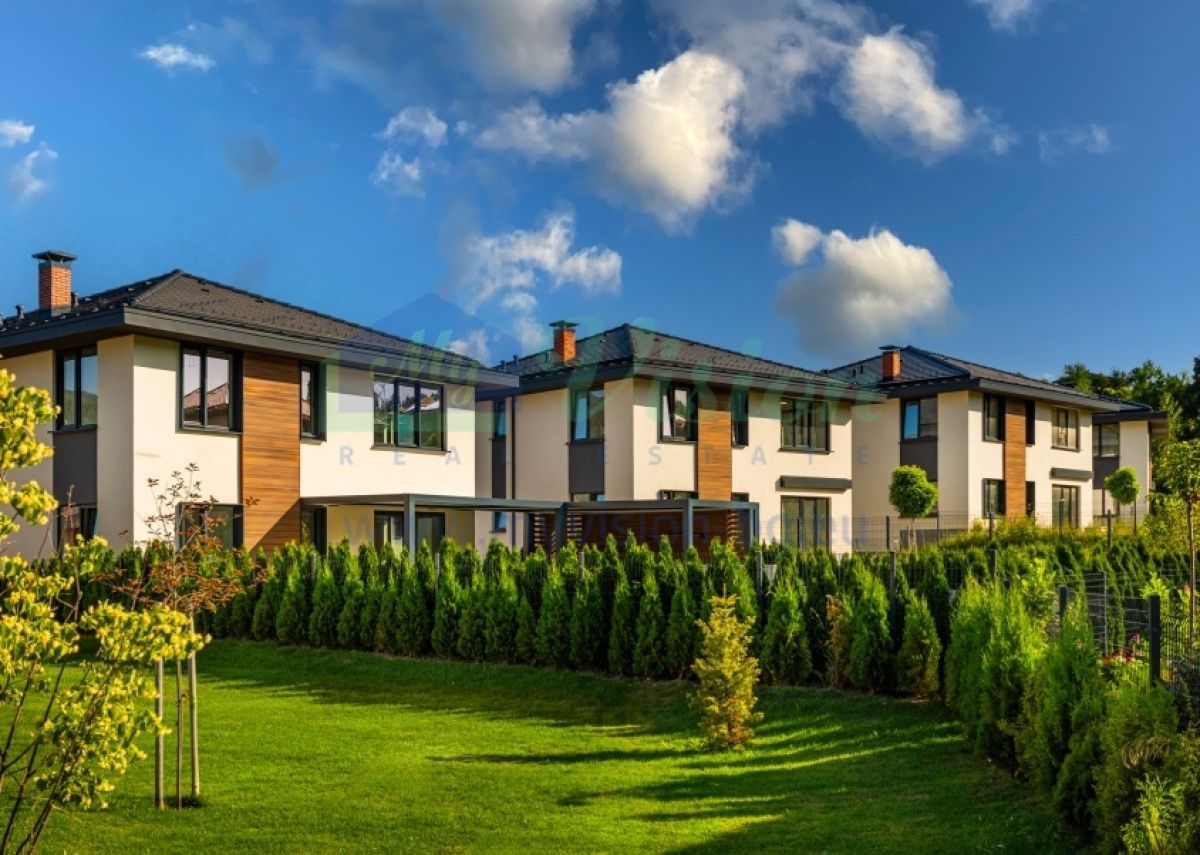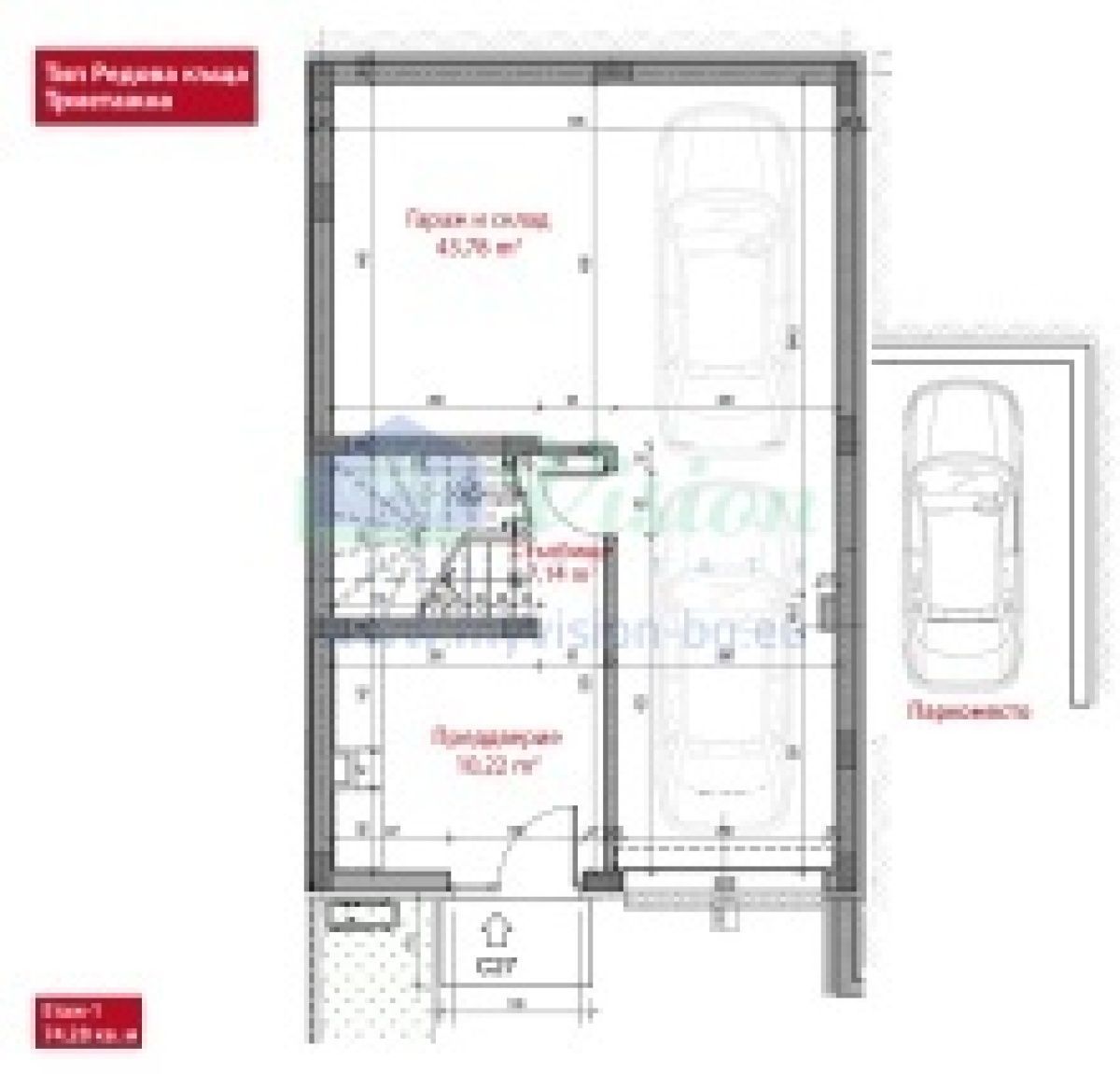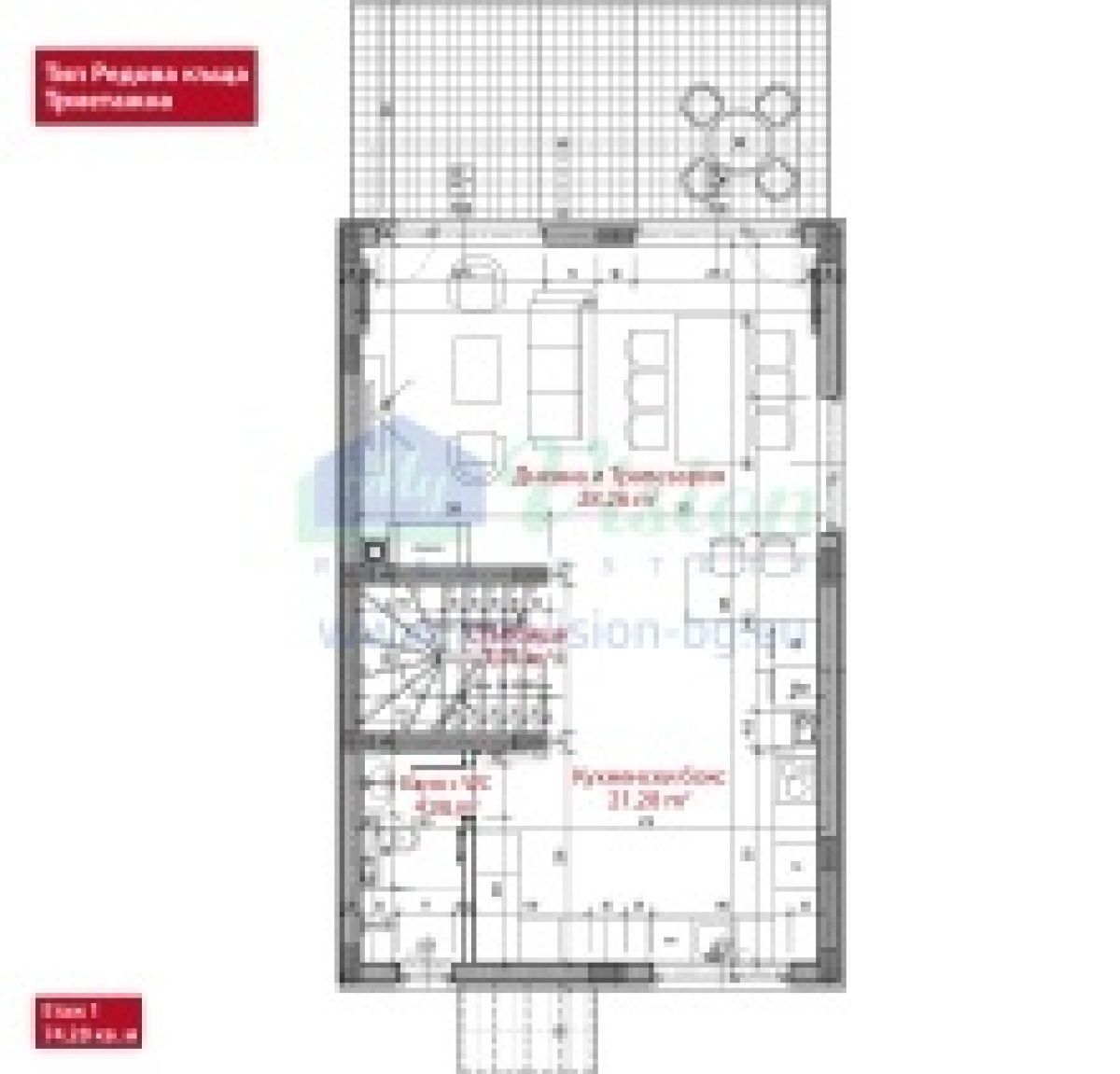Reference Code: ZNSVL027 (please mention this code when contacting us).
We at MyVision Real Estate offer you а residential complex of a new type, where you will find all the advantages of an unadulterated environment, as well as the necessary amenities for the life of every dynamic person:
• Excellent location a step away from the city, but close to nature.
• Spacious home and own yard.
• Security and comfort in a closed complex.
• Conditions for sports and protected play for children.
• Organized transport from the complex to the center of Sofia and back.
The complex is located only 15 minutes from the city among the greenery of a southeastern mountain slope, surrounded by a breathtaking natural panorama, giving an unadulterated feeling of spaciousness and tranquility! It consists of 12 single-family houses and 6 semi-detached houses. Favored by the slope of the terrain, the alley network and the location, the buildings are fully directed and open to the most captivating view of the complex - the panorama of Vitosha.
The maximally glazed facade walls of the residential premises and the spacious green courtyards, being a natural extension of the interior spaces, are fully subordinated to the concept of a functional and peaceful living environment that naturally and casually functions in unity with nature! The houses are spread out in a fan shape, each one with an exposure of all the living spaces completely directed and open to the panorama of Vitosha. Functionally, the houses are similar with minor differences in terms of the terrain and the order in which they are located.
The technical execution of the properties is with the highest quality modern systems and materials, guaranteeing comfort, security of habitation, low operating costs, long life of the building and sustainable aesthetics over time.
The base price includes:
• wiring for a heat pump;
• leveled yard with fence, outlets for garden lighting and outlet for water;
• open parking space for houses on the first row: A1, A3, A5, A7, A9, A11;
• covered double garage for houses on the second row: A2, A4, A6, A8, A10, A12;
• two open parking spaces for houses on the third row - type of twins: B1, B2, B3, B4, B5, B6.
Public areas will include:
• Playground
• Outdoor fitness
• Multifunctional playground
• Barbecue area
• Access control
• Lawn for pets
• Secured portal
• Square with clock tower and singing fountains
• Cafe/Breakfast room
• Convenience store
• Party hall, multifunctional for sports activities
Maintenance of common areas:
• Alleys
• Sidewalks
• Playgrounds
• Lighting
• Landscaping, mowing
• Security
• Cleaning
• Snow removal
• Garbage collection/garbage collection
• Drilling
• Bio-treatment plant
• Video surveillance
• Fencing of the entire project
• Technical Support
The offered house of 230 sq. m can be yours for 515 000 EUR.
If you would like more information about this property, you can contact Zhivka Nikolova: +359 889722837 or by email: zhivka@myvision-bg.eu
Visit more of our offers available at www.myvision-bg.eu
Partner of credit institutions and banks, assistance in obtaining loans.
- ID
- ZNSVL027
- Area
- 232 m²
- Price per m²
- 2,220€ | 4,341.61лв
- Neighborhood
- Sofia City (Sofia)
- Rooms
- 4
- Parking spot
- Yes
- Levels
- 2
- Bathrooms
- 3
- WC
- 1
Features
- Lot size: 205 m²
- View
- Garden
- Air condition
- Road type: Asphalt


